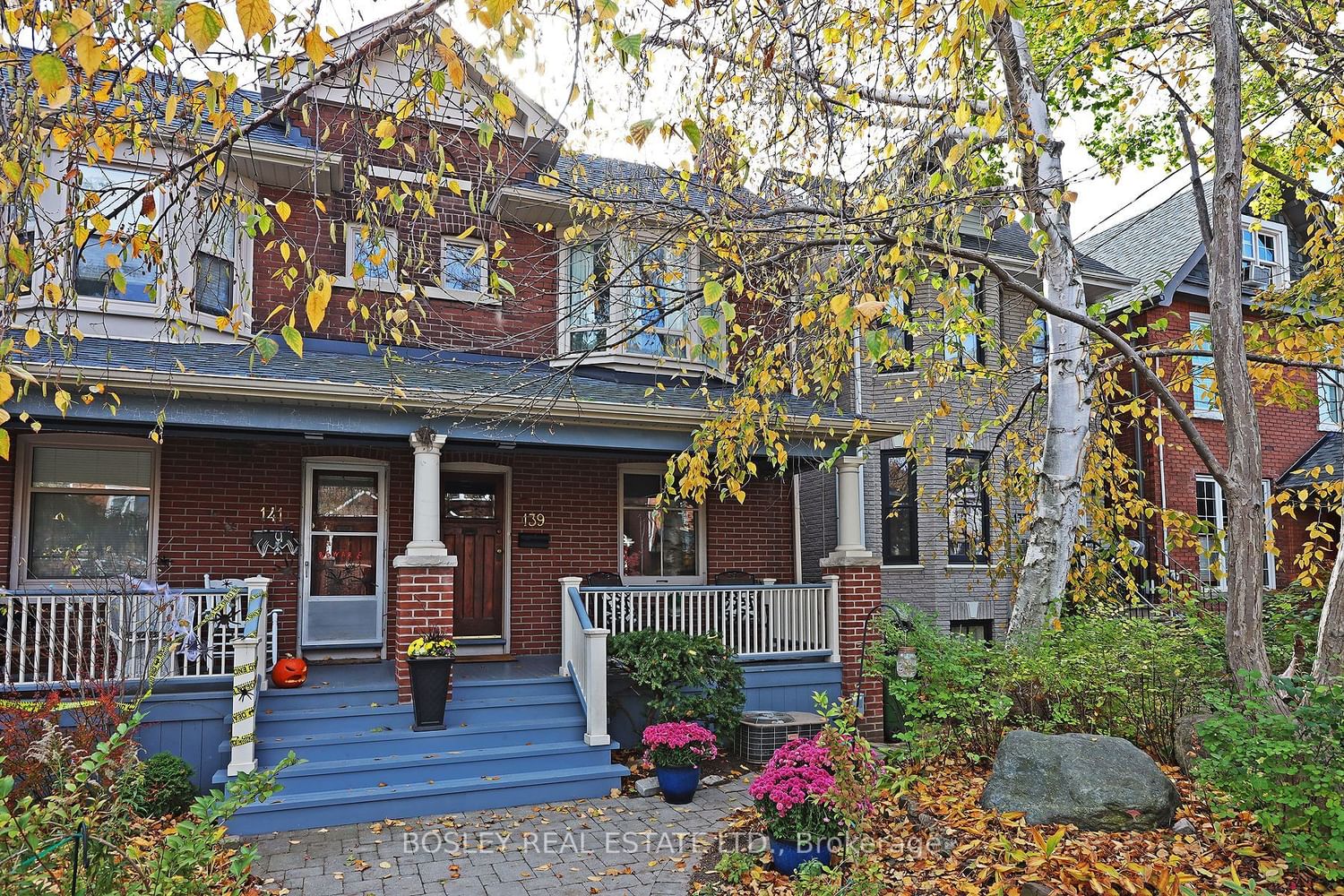$1,149,000
$*,***,***
3-Bed
2-Bath
1500-2000 Sq. ft
Listed on 11/6/23
Listed by BOSLEY REAL ESTATE LTD.
This 2-storey classic all-brick Riverdale home has retained much of its original character over its renovations and updates. Walls and halls provide some privacy to the living and dining areas, but an addition and expansion to the kitchen creates a social hub that meanders to the extra long back yard. Eat-in, pantry, quartz counters and backsplash, updated appliances and terracotta tile floor provide all a family needs in this large, bright kitchen. The versatile addition provides stairs to the basement, powder room and mudroom space, office space, or even room for a little TV area. Upstairs are three ample bedrooms and a lovely 5pc family washroom. Enjoy southern views as you soak in a deep relaxing tub. Skylights invite light into this fabulous space, more immerse the main hall and down the stairs. The basement is partially finished with an insulated/finished exterior wall and ceiling. It's clean and dry and a great space for a rec/music/storage space. All waiting for you.
Extra Long South Facing Backyard with Laneway Access. 1,310SF Laneway Suite Approval (Arborist Approval Required).
E7276124
Semi-Detached, 2-Storey
1500-2000
7+2
3
2
2
100+
Central Air
Part Fin
N
Y
Brick
Forced Air
N
$7,162.45 (2023)
< .50 Acres
131.49x20.15 (Feet)
